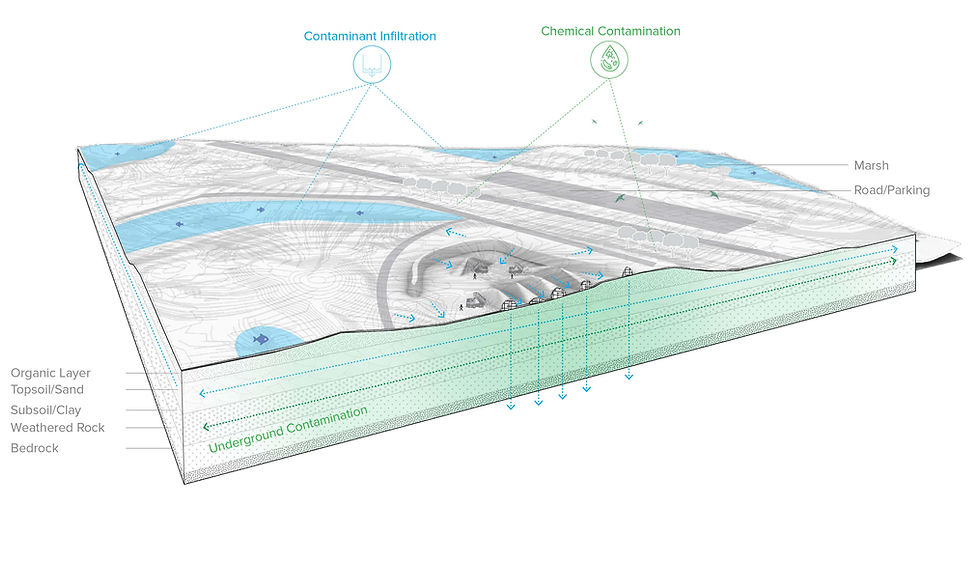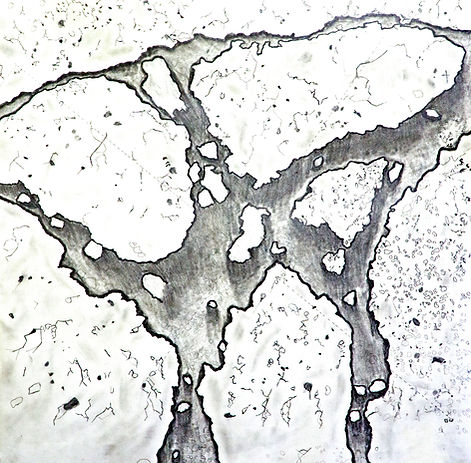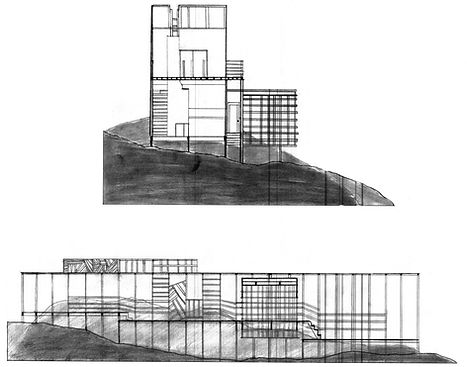THE ASH PILES: ENVIRONMENTAL ANALYSIS AND ANIMATION
Time: Fall 2020
Location: Saugus, Massachusetts
Theme: Environmental Analysis,
Animation
Type: Site Analysis
Duration of Project: Five Days
Nature of Work: Workshop
Role: Individual
Located in the south part of Saugus, Massachusetts, ash was transported from the Saugus incinerator waste-to-energy plant adjacent to Saugus Inc. Ash Landfill. Ash piles were formed on-site and imposed impact on the surrounding landscape. Runoff and infiltrated water from ash piles contaminated the surrounding ecosystem, including marsh and vegetation. The water movement happened not only above but also below the ground level. This study was to research the outcome of transforming the ash piles into a water basin where contaminated water could be collected on-site to reduce the negative impact on the surrounding environment. However, in speculation, the water would move longitudinally and laterally underground. Ecological damage still existed.
Animation (Created using After Effects)
User Scenarios

Original and Altered Landscape Environmental Analysis - Slope and Water Flow (Created using Rhino and Grasshopper)

Subsurface Section - Original Landscape (Created using Illustrator)

Subsurface Section - Altered Landscape (Created using Illustrator)
HEALTH CARE GAME UI DESIGN
Time: Summer 2020
Location: Virtual Online
Theme: App Prototyping
Type: User Interface Design
Duration of Project: Two Days
Nature of Work: Internship
Role: Group (Austin Lu, Kaiyu Zhou)
Pinetree Care Group was founded in 2004 as the pioneer of Home Care Services in China. Recently, Pinetree Care Group is developing a mobile game that fosters a community for people to rehabilitate from their injuries faster by exercising while playing the game. At the same time, people can interact with other users through the virtual community to meet their social needs and maintain their overall health.
Interactive Health Care Game User Interface (Created using Adobe XD)
Health Care Game User Interface Examples (Created using Adobe XD)

IMAGING LANDSCAPE: COMPUTER VISION AND LANDSCAPE PERCEPTION
Time: Summer 2020
Location: Berlin, Germany
Theme: Machine Learning, Computer
Vision, Data Visualization
Type: Research
Duration of Project: Seven Days
Nature of Work: Workshop
Role: Group (Austin Lu, Chun Xu,
Yuechen, Cui)
In an urban environment, street comfort directly affects people's choice of public space. The comfort of the streets depends on the interrelationship and balance of various spatial elements. The proportional relationship of spatial elements gives various spatial characteristics to public space including streets, and these elements and characteristics will, to a certain extent, have a positive effect on the quality of public space. to strengthen or weaken people's ideas about using public space for certain outdoor activities.
In this study, we fit the current status of street activity to the typical active and inactive streets by capturing movement heat map data and population size distributions. The active space was analyzed with street view images, and the value of each spatial element was explored by comparing the scale and motion heat maps of the spatial elements. Computer vision techniques including semantic segmentation and Mask RCNN feature detection were utilized to obtain the proportional relationship of spatial elements in street space through the large sample yields the effect of spatial elements on-street activity, which leads to the inference that spatial elements are related to people's perceptions of different streets' outdoor activity relationship between preferences.




AUGMENTED TIMBER ASSEMBLY
Time: Summer 2019
Location: Shanghai, China
Theme: Computational Design and Robotic
Fabrication
Type: Parametric Design
Duration of Project: Seven Days
Nature of Work: Competition
Role: Individual
A gathering place is an open space large enough for people to gather together and organize different activities for various uses. At the same time, a gathering space is also a significant component of a successful streetscape, contributing to the vitality of a neighborhood. Nowadays, the gathering space is usually pre-defined as designers go through the design process. Sometimes, users wish to alter public space based on their own preferences. Also, some programs are not able to be planned beforehand. To solve the problems, I propose to utilize the augmented reality and robotic fabrication technology to build flexible structures for gathering space. People will be able to use their phones to choose multiple prepared structures based on their intents. When the users pick the appropriate structure for their uses, the moveable construction robot embedded underground will be activated. A large-scale structure will be quickly assembled using repeating serialized building blocks. The gathering space can be used for public meetings, theater, flea market, and even the sun and rain shelter. The robot will add or move some blocks around based on the sun angle and rain direction to maintain its functions.
User Scenarios

Structure Assembly

Structure Visualization
MODULAR TECTONIC - A LANTERN AT THE THRESHOLD
Project Introduction:
“A Lantern at the Threshold” was completed as an assignment during a digital fabrication course. The class focuses on workflow integration of digital fabrication tools, such as 3D printers, CNC mills and laser cutters. Students were taught how digital fabrication can be used as both an intermediary process for the production of components, and as a primary process to produce finished objects. Demonstrations included drawing techniques for Rhino 3D, file preparation and output for three fabrication machines (3D printer, CNC mill, and laser cutter) as well as operation instruc¬tions for these machines. By the end of this course, a student had gained practical knowledge of the safe operation of digital fabrication machines, as well as insight on how this technology would benefit them in their design practice.
Design Concept:
The lighting fixture was designed to be placed at the entrance of a Japanese garden to signpost the threshold. The lighting leads the way for visitors and contributes to a futuristic feeling. The fixture’s rectangular shape emphasizes the idea of stability, order, and formalization. The fixture was designed 1 foot and 4 inches in height intentionally to maintain a clear view behind the fixture. The wave pattern on the side panels recalls Japanese ornamentation. Translucent acrylic panes and color-changing LED lights create mysterious, tranquil, and futuristic impressions. All translucent surfaces are kept inside in order to maintain the cleanness of surfaces which can be easily stained.

ULTRAVIOLET RESORT


A Map of an Imaginative Resort on a Floting Island
POSTER DESIGNS

Book Sale Fundraising Poster

Master Planning Poster
HAND DRAWINGS


Connection - LSU Rural Life Museum
Wall - Louisiana Art & Science Museum

Roof - LSU Studio Art Building

Sidewalk Crack

Structure - Vernacular Architecture in Baton Rouge, LA

House Section
THE SUNKEN GARDEN
Project Introduction:
Understanding how to use light is significant in the fields of design. Light is complicated and interesting at the same time. The concept is to study and design shadow created by a direct light source. The light installation is placed on a sidewalk and to attract people’s attention by using various colors. The light source is hidden in the wooden framed box covered with vellum paper. Different forms of materials are placed inside the box. The shadow is projected on the surface of the vellum paper with the glowing light source.
VIDEOGRAPHY
Goals and Purpose:
The video was created for a story covered in Legacy Magazine. The story narrates the development and history of the Varsity, which is one of the most popular concert venues in Baton Rouge today. Legacy Magazine was one of the publications under LSU Student Media.
The Varsity
Role:
Cinematographer/Editor
Publication:
Goals and Purpose:
The video introduced how Jacob Bennett started the Agenda Trading Company, a handmade and custom screen printed outdoor apparel business.
Role:
Cinematographer/Editor
Publication:
Wanderlust Meets Art: Agenda Trading Company
Goals and Purpose:
The video was created to promote awareness of landscape architecture. It intends to help people understand why some students chose to study landscape architecture in college. It serves as a quick introduction to prospective students who are not familiar with landscape architecture.
Role:
Cinematographer/Editor
Why You Chose Landscape Architecture?
